 | ||||||
VIII. ********* Enrique Bernardo de Espana, natural of Ramefort, was second Mark of Spain, Baron of Ramefort and Marshal of Field. He was escort to King of France Louis XV, and figured a lot in the military, being distinguished in numerous battles. When the war of the revolution between France and Spain broke out, he was admitted in the army of our land [Spain]. He was in the military campaigns of Cataluna of 1794 and 1795, and retired December 4, 1802, setting his residence in Palma of Mallorca. His death was in that city September 23, 1811, and he was buried in the Chapel of the Sanctified Christ, of the parish of Holy Eulalia. In 27 of December of 1763, he had married with dona Clara Carlota of Cabalby?? and of Esplas, who was originally of the city of Seix (France) (daughter of the Barons of Esplas, Senores of Galas), and of this marriage were children:
1. Arnaldo Rogerio, who died a glorious death July 21, 1795 fighting in the disembarking which the English did in Quiberon.
2. Andres Valentin de Espana, who follows. @@@@@@@@************* My Grandfather
3. Carlos Jose de Espana, who will be cited again in the third branch.
4. Octaviana de Espana, who died without having been married in Tolosa in 1830, and
5. Luisa de Espana, who passed away in Paris in the same year.
IX. Maria Andres Valentin of Espana was third Mark of Spain, and was born in @@@@@@@@@@
Tolosa of France, February 13, 1774. With pontifical dispensation because of his young age, he was elected Young Man of the Order of San Juan of Jerusalem in 1778. He came to Espana with his father at the time of the French Revolution, residing in Palma, and on our side [the side of Spain], he took part in the war of the Independence of Spain, being found in numerous skirmishes, retiring or withdrawing in 1833. He passed away in Granada February 3, 1838, and was buried in the "boveda" of the Sagrario. He had married the October 2 of 1797 in Zamora, with dona Ana Paula of Taberner (daughter of the Brigadier Colonel Nicolas of Taberner and Gil, and of dona Maria Isabel Fronca and of the Sierra),
being born of this link the following children:
1. Enrique Andres de Espana y Taberner, who follows. @@@ (Carlos brother who was highly honored and received much through inheritance).
2. Carlos de Espana y Taberner, who was Lieutenant General of the Royal Army. **(Grandfather)
3. Francisco Javier de Espana y Taberner, and
4. Maria Jacinta de Espana y Taberner.
X. Enrique Andres de Espana y Taberner was born in Palma de Mallorca March 23 of 1801, and became a cadet in the I Spanish Army September 30, 1811. He took part in the war of Independence and first Carlist War. In 7 of December of 1831 he obtained seat of office authorizing him to use the title of Baron of Ramefort, which was possessed by his father [who was away fighting]. As the one who would inherit, he was fourth Mark of Espana and was also authorized, by Royal decree of 7 of November of 1838, to use this title in Spain as well as abroad. He arrived in our army at the position of General and was Capitan general of Puerto Rico and Cuba. By Royal decree of 29 of September of 1846, to him it was given the honor of "la Have de Gentilhombre,", and in 8 of November of the following year he was named "Caballero de la Orden de Isabel la Catolica." (Young Man of the Order of Isabel the Catholic). He also was given the award of the Great cross of San Hermenegildo and other decorations. He was succeeded by his son
XI. Enrique de Espana and Perez, who by Royal letter of sucesion of October 9 of 1880 was Baron of Ramefort. He also was fifth Mark of Spain, having been authorized to use that title in our nation by Royal decree on 20 of January of 1883. @@@@@@@@@@@
HISTORY OF THE HOUSE OF SPAIN
HERITAGE of a heart........................
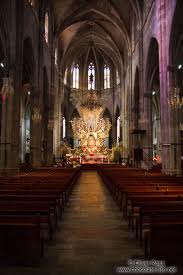
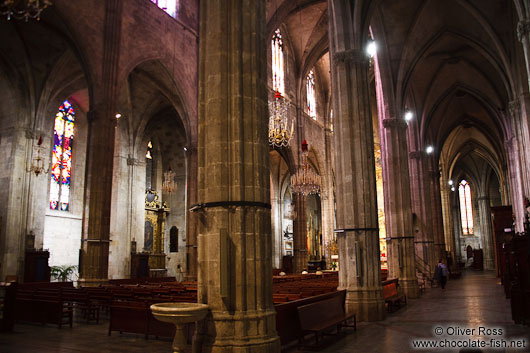
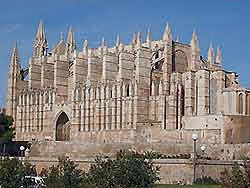
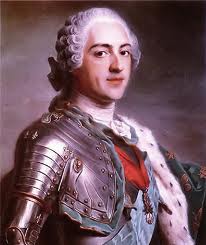
A Tribute to my Grandfather (Bernie) Enrique Bernardo de Espana
Long ago you lived, loved, laughed, fought and died without knowing that somewhere down the line you would live in history because a grandchild went searching for her family. After you weren't found in any of the genealogy sites, the real search began and you were found.
Hearts talk if you listen........
I heard my heart speak and it told me that the blood that coursed my veins lived in Spain and you, my forebears in this day of the computer and internet can become a part of today and tomorrow and now you will never die. Many times I felt I could hear you speaking to me and each time I followed the voice it immediately led me to more history of you and my family. Your son also is a part of this site and his burial at the beautiful and historic Alhambra shall be a part of your descendants through years to come.
KING LOUIS XV of France
Bernie, you were his personal guard.
History of the España family
The origin of surnames change through the ages and aren't always tied to parental lines because not all family names are passed down from parent to child. The España surname has a rich history which spans many generations. Many have used the name although they were not supposed to. But the name originated long ago and I have found it as early as the 7th century.
Meaning of the last name España
The meaning of España was obniously given to honor and respect the country in which it originated. Or, was it for the country to honor the man - oh well. here you begin genealogy and the many webs to untangle. It appears the name was used as identifying a man on a mission in early Spain, but like all names it evolves into many representations. On other pages of this site you will find more on this illustrous family and the strength of it's title bearers. Our particular line was seemingly mellow and peaceful until you slaughtered one of them, then all hell could break loosae. . I am proud I descended from this line that was also noted for it's religious and devout belief, being Christian since the beginning. It has also been noted that one of my grandfathers traveled with the king in his crusades to redeem the artifacts of Christ and to get rid of the Muslims who had invaded their country and spoiled much of their heritage. It must also be noted that The Muslims left some of the most beautiful architecture in the world and is still there today.
La Seu in Palma, Mallorca
La Seu in Palma, Mallorca where you lie in rest.
La Seu in Palma, Mallorca
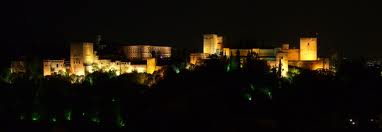
Click here to add text.
ThePalma de Mallorca Cathedral
The Jewel in tPalma de Mallorca Cathedral
The Jewel in the Crown
Palma de Mallorca Cathedral History
The Palma de Mallorca Cathedral or ‘La Seu’, as it is known in Mallorca (Majorca), is the jewel in the crown of Mallorcan architecture. Apart from being one of the most famous Gothic buildings in Europe, it represents Mallorca (Majorca) and is a symbol of the whole of the Balearic archipelago. It is considered one of the most magnificent buildings ever built and encompasses almost all artistic styles since the Middle Ages.
It has its origins in the very beginnings of the Christian take over of the island back in the 13th century. In the autumn of 1229, King James I and his men sailed to the island to defeat the Arabs and it was on this crossing that the seed of the cathedral was sown. A storm raged so violently during the 3-and-half day journey that the young king feared for his life, so he made an oath to God promising, should his enterprise succeed, to erect a temple dedicated to the Virgin Mary. He was lucky, not only did he arrive safely but he also defeated the Arabs. And as a God-fearing Christian he did not forget his promise and quickly set about putting into practice his oath.
The decision for the site was obvious. The Muslims were already using the perfect position for their mosque. So by razing the mosque and constructing a house of God on its foundations, King James knew he would be highlighting the victory of Christianity over Islam. However, in doing so he would also create one of the great, all-time historical paradoxes; anyone kneeling at the altar in Mallorca’s cathedral (Majorca's) does so in the direction of Mecca like a Muslim not, as should be the case for a Christian, towards Jerusalem.
The mosque however was not demolished immediately but was repeatedly restored and used well in to the 14th century, most probably, and ironically, as a place of Christian worship. Construction of the present Mallorca Cathedral began with the east end in about 1300 during the reign of James II, the son of James I. He was the first monarch of the island dynasty and in his will of 1306 he left a large bequest for the construction of the apse, which was to serve as a funeral chapel. Today, it is called the Chapel of Trinity and contains the royal tombs of the first dynasty of the Kingdom of Mallorca, King James II and III.
The architect who designed the three-aisle church, with its 24 vaulted sections was Jaume Mates, son of the Master Pere Mates who also worked on the Mallorca cathedral, sourcing the best Mallorcan (Majorcan) sandstone. Jaume Mates was extremely ambitious in his design and aimed to create columns so fine that the roof would appear to defy gravity itself. The weight, however, was greater than he had anticipated and the first two columns tested, threatened to collapse immediately. They were left with no choice but to widen their diameter. Nevertheless, in relation to their height they are still among the slimmest load bearing columns in the world today.
Work went on and on for several centuries with people from all social classes contributing financially until finally in 1601, well into the Renaissance period, the main façade was completed and the masterpiece began to take shape.
From the 17th century until the present day, alterations have frequently been made to the vaults. After a section collapsed in 1698, was rebuilt but collapsed again, reconstruction of all the vaults was then undertaken.The last two centuries have witnessed the last two, large-scale reforms, which are also those that arouse the greatest controversy. The first in the mid-19th century by the Madrilenian architect Juan Bautista Peyronnet and the second at the beginning of the 20th century by the great Catalan architect Antonio Gaudi.
The former was precipitated by an earthquake in May 1851 that left the main façade in grave danger of collapse, and prompted the bishop to commission its reconstruction. Peyronnet was duly appointed chief architect and decided to adopt a Gothic style in order, as a he affirmed, to confer greater harmony to the site. However, he died in 1875 and a series of interventions by other architects lead to a controversial result – controversial, because in the opinion of experts, it looks more nineteenth century than it does Gothic.
The second reform began at the end of the 19th century when Joan Campins i Barcelo, the Bishop of Mallorca (Majorca) and a man of modern views, thought the interior of the church was in need of refurbishment. He wanted to liberate the Mallorca cathedral from the burden of previous centuries and adapt it to more contemporary trends. He knew the reforms would demand exact knowledge of the original plans and profound research to be implemented correctly and being a fan of Modernismo, the Spanish variant of Art Nouveau, he knew immediately to whom he would entrust this task - Antonio Gaudi.
Gaudi was the master of Modernismo and had already established his reputation with his work on the cathedral of La Sagrada Familia in Barcelona. His projects evoked the same response, as would those of the English architect Sir Norman Foster later in the same century.
For three years he studied and sketched until finally he presented his drawings in 1904 and work could begin. Then, for another ten years he laboured without interruption, completing some incredible work, until suddenly from one day to the next he decided not to finish. Why this happened is still not quite clear today but it may have been due to criticism he received at the hands of the Mallorcans (Majorcans). Some claimed he was acting more like a revolutionary than a restorer and that he should place himself at the service of God rather than trying to outdo him.
Whatever the reason, it left the Bishop at his wits’ end: the Mallorca cathedral had now exhausted 15 generations of architects and still was not properly finished. Fortunately, a glimmer of light appeared in the form of Joan Rubio, one of Gaudi’s pupils, and his colleague Gillem Reynes. Together, they offered to complete the work.
The work undertaken by Gaudi and his 2 successors was immense and had a huge impact on the Mallorca cathedral. It included:
Recovery of the nave and The Chapel Royal
Construction of a baldachin over the altar and restoration of the bishop’s throne
The making of a much lighter interior thanks to the creation of more stained glass windows and the installation of lamps
The design and manufacture of various liturgical objects and ornaments which were rich in symbolism
Interestingly, although the crucial renovations were carried out under the direction of Rubio and Reynes, they are still attributed to Gaudi. Whether this is because Gaudi’s name has a greater cachet than those of his lesser-known pupils, or for reasons of negligence, is unknown but some might say Rubio and Reynes have been denied the recognition they deserve in the upper echelons of architecture.
In any case, La Seu Cathedral was finally finished and more magnificent than anyone had imagined. It wasn’t the biggest, or even the most technically difficult cathedral built in Spain, but it was without doubt considered the most joyous. If you catch the sun falling through the rose window on a bright morning, every nook and cranny in the Mallorca cathedral lights up like a rainbow and you will understand why it is commonly referred to as ‘The Cathedral of Light’.
Palma de Mallorca Cathedral Architecture
As the Mallorca Cathedral stands today it reaches a height of 44 metres and covers an area of just under 7000 square metres, which is about the same size as the football pitch at Wembley. It consists of three façades each offering a unique entrance portal. The most spectacular and technically perfect façade is the southern that looks out on to the bay of Palma. Here we can clearly appreciate the Gothic style of the Mallorca cathedral, with domination of horizontal over vertical lines, and decorative features such as the gargoyles, railings and spires. Its structural audacity manifests itself through the rhythmical series of abutments and flying buttresses, forming a cadence of lights and shadows visible from the seaside.
On this side also lies the jewel in the crown of the Mallorca cathedral - the Mirador portal. This is the huge arched entrance half way along the façade, which surely contributes the most important Gothic group of sculptures in Mallorca (Majorca). Between 1380 and 1422, Northern European and Mallorcan artists worked on this Gothic masterpiece, with the Mallorcan architect and sculptor Guillem Sagrera being the leading local contributor.
Within the arches are two clearly differentiated horizontal sculptures: the first depicting the Eternal father with adoring angels and the other, directly below, the last supper. On the pillar between the two doors is a delightful Virgin Mary with child and in the niche of each arch are the sculptures of five saints; James, John and Peter on the left, and Andrew and Paul on the right. Together, they make this portal one of the most important examples of Mallorcan medieval art on the island.
On the west side of the Mallorca Cathedral, which looks on to the Almudaina Palace, is the Main façade. The only feature on this side to survive the earthquake of 1851 was the portal, so the rest of the architecture is the fruit of the neo-Gothic reforms carried out in 1852 by Peyronnet. It appears he didn’t know how to imitate its structural logic, which has resulted in a rather eclectic composition.
The portal itself, built at the very end of the 16th century, is dedicated to the Immaculate Conception and is, for the most part, the work of Miquel Verger. Between the columns are statues of more saints, sculpted one above the other. On the left are Saint Gregory and Jerome and on the right Saint Ambrose and Augustine. The upper section houses sculptures of John the Evangelist and John the Baptist. But what really attracts the eye is the image of the Virgin Mary surrounded by a symmetrical representation of symbols: the lily, the well, the gateway to heaven, the rose, the palm, the fountain and the ivory tower, to name some of the less obvious. Gaudi couldn’t improve much on all this but he did add the large, circular, mosaic stone carpet on the floor bearing Eucharistic symbols.
Moving left and turning the corner to the right we come to the Almoina façade, which faces north. Visually less spectacular than the south it is interrupted at the fifth buttress by the Belltower. This contains nine bells: the largest of which even has its own name and dates back to at least 1389.
In the corner we can see the portal. Begun in 1498 by Francesc Sagrera, Guillem’s son, it is Gothic in style but frugal in decoration. Framed within a perfect rectangle, it is defined at either side by fine pilasters. The decoration is mainly floral and is accentuated by the detail on the Gothic arch, within which sits a tiny statue of the Immaculate Virgin dating back to the late-16th century. Adorning the floor is another mosaic contribution by Gaudi.
The Crown
Palma de Mallorca Cathedral History
The Palma de Mallorca Cathedral or ‘La Seu’, as it is known in Mallorca (Majorca), is the jewel in the crown of Mallorcan architecture. Apart from being one of the most famous Gothic buildings in Europe, it represents Mallorca (Majorca) and is a symbol of the whole of the Balearic archipelago. It is considered one of the most magnificent buildings ever built and encompasses almost all artistic styles since the Middle Ages.
It has its origins in the very beginnings of the Christian take over of the island back in the 13th century. In the autumn of 1229, King James I and his men sailed to the island to defeat the Arabs and it was on this crossing that the seed of the cathedral was sown. A storm raged so violently during the 3-and-half day journey that the young king feared for his life, so he made an oath to God promising, should his enterprise succeed, to erect a temple dedicated to the Virgin Mary. He was lucky, not only did he arrive safely but he also defeated the Arabs. And as a God-fearing Christian he did not forget his promise and quickly set about putting into practice his oath.
The decision for the site was obvious. The Muslims were already using the perfect position for their mosque. So by razing the mosque and constructing a house of God on its foundations, King James knew he would be highlighting the victory of Christianity over Islam. However, in doing so he would also create one of the great, all-time historical paradoxes; anyone kneeling at the altar in Mallorca’s cathedral (Majorca's) does so in the direction of Mecca like a Muslim not, as should be the case for a Christian, towards Jerusalem.
The mosque however was not demolished immediately but was repeatedly restored and used well in to the 14th century, most probably, and ironically, as a place of Christian worship. Construction of the present Mallorca Cathedral began with the east end in about 1300 during the reign of James II, the son of James I. He was the first monarch of the island dynasty and in his will of 1306 he left a large bequest for the construction of the apse, which was to serve as a funeral chapel. Today, it is called the Chapel of Trinity and contains the royal tombs of the first dynasty of the Kingdom of Mallorca, King James II and III.
The architect who designed the three-aisle church, with its 24 vaulted sections was Jaume Mates, son of the Master Pere Mates who also worked on the Mallorca cathedral, sourcing the best Mallorcan (Majorcan) sandstone. Jaume Mates was extremely ambitious in his design and aimed to create columns so fine that the roof would appear to defy gravity itself. The weight, however, was greater than he had anticipated and the first two columns tested, threatened to collapse immediately. They were left with no choice but to widen their diameter. Nevertheless, in relation to their height they are still among the slimmest load bearing columns in the world today.
Work went on and on for several centuries with people from all social classes contributing financially until finally in 1601, well into the Renaissance period, the main façade was completed and the masterpiece began to take shape.
From the 17th century until the present day, alterations have frequently been made to the vaults. After a section collapsed in 1698, was rebuilt but collapsed again, reconstruction of all the vaults was then undertaken.The last two centuries have witnessed the last two, large-scale reforms, which are also those that arouse the greatest controversy. The first in the mid-19th century by the Madrilenian architect Juan Bautista Peyronnet and the second at the beginning of the 20th century by the great Catalan architect Antonio Gaudi.
The former was precipitated by an earthquake in May 1851 that left the main façade in grave danger of collapse, and prompted the bishop to commission its reconstruction. Peyronnet was duly appointed chief architect and decided to adopt a Gothic style in order, as a he affirmed, to confer greater harmony to the site. However, he died in 1875 and a series of interventions by other architects lead to a controversial result – controversial, because in the opinion of experts, it looks more nineteenth century than it does Gothic.
The second reform began at the end of the 19th century when Joan Campins i Barcelo, the Bishop of Mallorca (Majorca) and a man of modern views, thought the interior of the church was in need of refurbishment. He wanted to liberate the Mallorca cathedral from the burden of previous centuries and adapt it to more contemporary trends. He knew the reforms would demand exact knowledge of the original plans and profound research to be implemented correctly and being a fan of Modernismo, the Spanish variant of Art Nouveau, he knew immediately to whom he would entrust this task - Antonio Gaudi.
Gaudi was the master of Modernismo and had already established his reputation with his work on the cathedral of La Sagrada Familia in Barcelona. His projects evoked the same response, as would those of the English architect Sir Norman Foster later in the same century.
For three years he studied and sketched until finally he presented his drawings in 1904 and work could begin. Then, for another ten years he laboured without interruption, completing some incredible work, until suddenly from one day to the next he decided not to finish. Why this happened is still not quite clear today but it may have been due to criticism he received at the hands of the Mallorcans (Majorcans). Some claimed he was acting more like a revolutionary than a restorer and that he should place himself at the service of God rather than trying to outdo him.
Whatever the reason, it left the Bishop at his wits’ end: the Mallorca cathedral had now exhausted 15 generations of architects and still was not properly finished. Fortunately, a glimmer of light appeared in the form of Joan Rubio, one of Gaudi’s pupils, and his colleague Gillem Reynes. Together, they offered to complete the work.
The work undertaken by Gaudi and his 2 successors was immense and had a huge impact on the Mallorca cathedral. It included:
Recovery of the nave and The Chapel Royal
Construction of a baldachin over the altar and restoration of the bishop’s throne
The making of a much lighter interior thanks to the creation of more stained glass windows and the installation of lamps
The design and manufacture of various liturgical objects and ornaments which were rich in symbolism
Interestingly, although the crucial renovations were carried out under the direction of Rubio and Reynes, they are still attributed to Gaudi. Whether this is because Gaudi’s name has a greater cachet than those of his lesser-known pupils, or for reasons of negligence, is unknown but some might say Rubio and Reynes have been denied the recognition they deserve in the upper echelons of architecture.
In any case, La Seu Cathedral was finally finished and more magnificent than anyone had imagined. It wasn’t the biggest, or even the most technically difficult cathedral built in Spain, but it was without doubt considered the most joyous. If you catch the sun falling through the rose window on a bright morning, every nook and cranny in the Mallorca cathedral lights up like a rainbow and you will understand why it is commonly referred to as ‘The Cathedral of Light’.
On the west side of the Mallorca Cathedral, which looks on to the Almudaina Palace, is the Main façade. The only feature on this side to survive the earthquake of 1851 was the portal, so the rest of the architecture is the fruit of the neo-Gothic reforms carried out in 1852 by Peyronnet. It appears he didn’t know how to imitate its structural logic, which has resulted in a rather eclectic composition.
The portal itself, built at the very end of the 16th century, is dedicated to the Immaculate Conception and is, for the most part, the work of Miquel Verger. Between the columns are statues of more saints, sculpted one above the other. On the left are Saint Gregory and Jerome and on the right Saint Ambrose and Augustine. The upper section houses sculptures of John the Evangelist and John the Baptist. But what really attracts the eye is the image of the Virgin Mary surrounded by a symmetrical representation of symbols: the lily, the well, the gateway to heaven, the rose, the palm, the fountain and the ivory tower, to name some of the less obvious. Gaudi couldn’t improve much on all this but he did add the large, circular, mosaic stone carpet on the floor bearing Eucharistic symbols.
Moving left and turning the corner to the right we come to the Almoina façade, which faces north. Visually less spectacular than the south it is interrupted at the fifth buttress by the Belltower. This contains nine bells: the largest of which even has its own name and dates back to at least 1389.
In the corner we can see the portal. Begun in 1498 by Francesc Sagrera, Guillem’s son, it is Gothic in style but frugal in decoration. Framed within a perfect rectangle, it is defined at either side by fine pilasters. The decoration is mainly floral and is accentuated by the detail on the Gothic arch, within which sits a tiny statue of the Immaculate Virgin dating back to the late-16th century. Adorning the floor is another mosaic contribution by Gaudi.
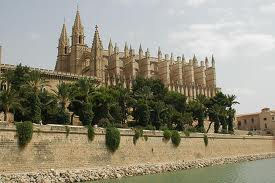
 | ||||||
 | ||||||

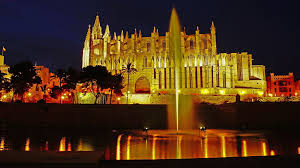
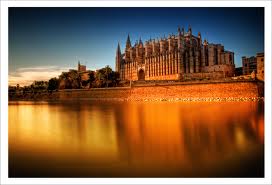
 | ||||||
 | ||||||
The pictures below are of your reign as personal guard of King Louis
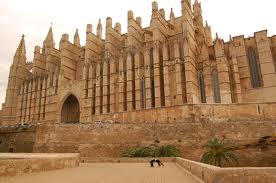
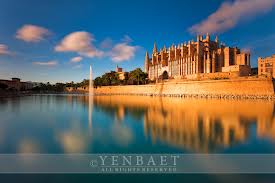
The Famous Alhambra, where my grandfather, Maria Andres, Bernardo's son is buried.
 | ||||||
 | ||||||
 | ||||||
 | ||||||
 | ||||||
 | ||||||
 | ||||||
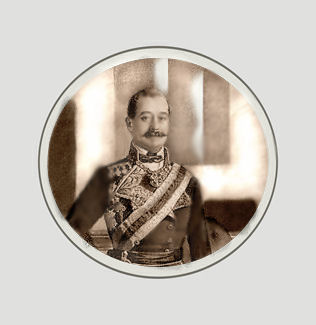
Click here to add text.
Enrique was the son of Bernardo Valentin de Espana, and the brother of my great great grandfather, Don Carlos de Espana y Taberner.
Enrique was a very respected man with
many medals, ribbons and awards. He was a Marquee of Spain being the oldest son of Bernardo and inheriting the title. He also was a Lt Governor of Cuba, and Governor of Puerto Rico during his service.
 | ||||||
 | ||||||